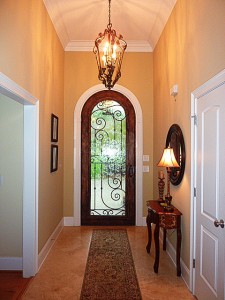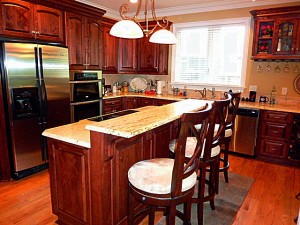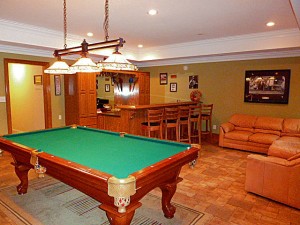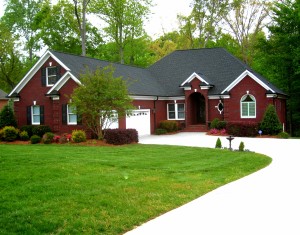You Cannot Judge A Book By It’s Cover…
The comment I receive most on this wonderful home is that it is very “unassuming”. You may see a modest ranch but you will not believe that this is a waterfront home with three levels. From the moment you walk through the 350- pound custom designed exterior door you know this home has made its mark.
 This home is located in the waterfront community of Harbortowne. You can bring your boat as this home is located on a deep cove and includes a private floating dock. Great large windows provide lake views from about every room in the home. This home was built by Real Estate professionals so they made no short cuts and thought out every detail.
This home is located in the waterfront community of Harbortowne. You can bring your boat as this home is located on a deep cove and includes a private floating dock. Great large windows provide lake views from about every room in the home. This home was built by Real Estate professionals so they made no short cuts and thought out every detail.
Home includes hardwood and tile floors on the first and second level. There are three bedrooms on the main level and an extra room in the basement that includes a closet which the current owners are using as a bedroom. There are speakers with individual volume controls in each room. The Master suite is wonderful as it has plenty of room for a King-Size bed and has a private sitting room overlooking the lake. There is also a private entrance door to the sun room from there. The suite also includes his and her walk in closets, individual granite topped sinks, large walk in shower and a air jetted deep garden tub. This tub will clear out the lines once the water has been drained to keep the tub sanitary and low-maintenance.
 This home has a spectacular formal dining area with heavy moulding, large windows and views overlooking the lake. The floor plan is an open plan which is perfect for entertaining. The living room has built in bookshelves that frames the custom rock fireplace. Enjoy the deluxe style gourmet kitchen that includes a glass-top cook top and double oven. The hand picked granite covers the counters, serving table and the kitchenette seating area.
This home has a spectacular formal dining area with heavy moulding, large windows and views overlooking the lake. The floor plan is an open plan which is perfect for entertaining. The living room has built in bookshelves that frames the custom rock fireplace. Enjoy the deluxe style gourmet kitchen that includes a glass-top cook top and double oven. The hand picked granite covers the counters, serving table and the kitchenette seating area.
With all this space where would you put your workout room or even your home theater? How about upstairs above the 3-car garage? You will find this area a perfect flex space. This area include hardwood floors and smurf doors giving you access to more storage space. The main reason I bring the smaller access doors up is because if you open them you will see the hidden features of this home. You will think you were walking in a spaceship as the ceiling and walls are lined with a heat resistant barrier. This is to improve the efficiency of home lowing heating and cooling bills. These are the extras that are often overlooked when selecting a home.
 Do you think this is plenty? Well; We still have another floor to explore. No lake home is complete without the ultimate entertaining rec room and bar. This bar is as close to another kitchen as you can get as it includes its own sink, dishwasher, ice maker and wine cooler. Plenty of seating and room for a pool table. As I mentioned before there is a room in the basement that is perfect for a bedroom or other flex space. Basement includes a full bath and even more storage space. This is a walk out basement that opens up to a patio and easy walk to the private floating dock.
Do you think this is plenty? Well; We still have another floor to explore. No lake home is complete without the ultimate entertaining rec room and bar. This bar is as close to another kitchen as you can get as it includes its own sink, dishwasher, ice maker and wine cooler. Plenty of seating and room for a pool table. As I mentioned before there is a room in the basement that is perfect for a bedroom or other flex space. Basement includes a full bath and even more storage space. This is a walk out basement that opens up to a patio and easy walk to the private floating dock.
I have one more secret area to share. When showing this property I always make a big deal about seeing the crawl space. Most of the time people think I am crazy until they step inside. This area is the prime area to just stand back and look at the forethought put into building this perfect property. You will be amazed as you will see that a french drain was built around the entire base of this home protecting it from the number one enemy of homes “moisture.” Attached to the walls and the ground is a 22 mil. wall and vapor barrier. Much of the floor has been built up with flooring so it is level and makes a great area for storage and even has a workshop area. I have to admit I was totally impressed.
If you or someone you know is looking for a new home on the lake be sure to take a look at this one. You will also be impressed with the quality and workmanship put into building this wonderful home.
Listed at $649,900.00
MLS Number: 2147618
To see more pictures click on flip book below.
If you would like to set up a showing for this property you can contact me at 704-491-5472 or fill out form below. Tamela
[contact-form subject=’414 Sebring Ct….’][contact-field label=’Name’ type=’name’ required=’1’/][contact-field label=’Email’ type=’email’ required=’1’/][contact-field label=’I would like’ type=’select’ options=’more info on this property,to schedule a showing,other’/][contact-field label=’Comment’ type=’textarea’ required=’1’/][/contact-form]







